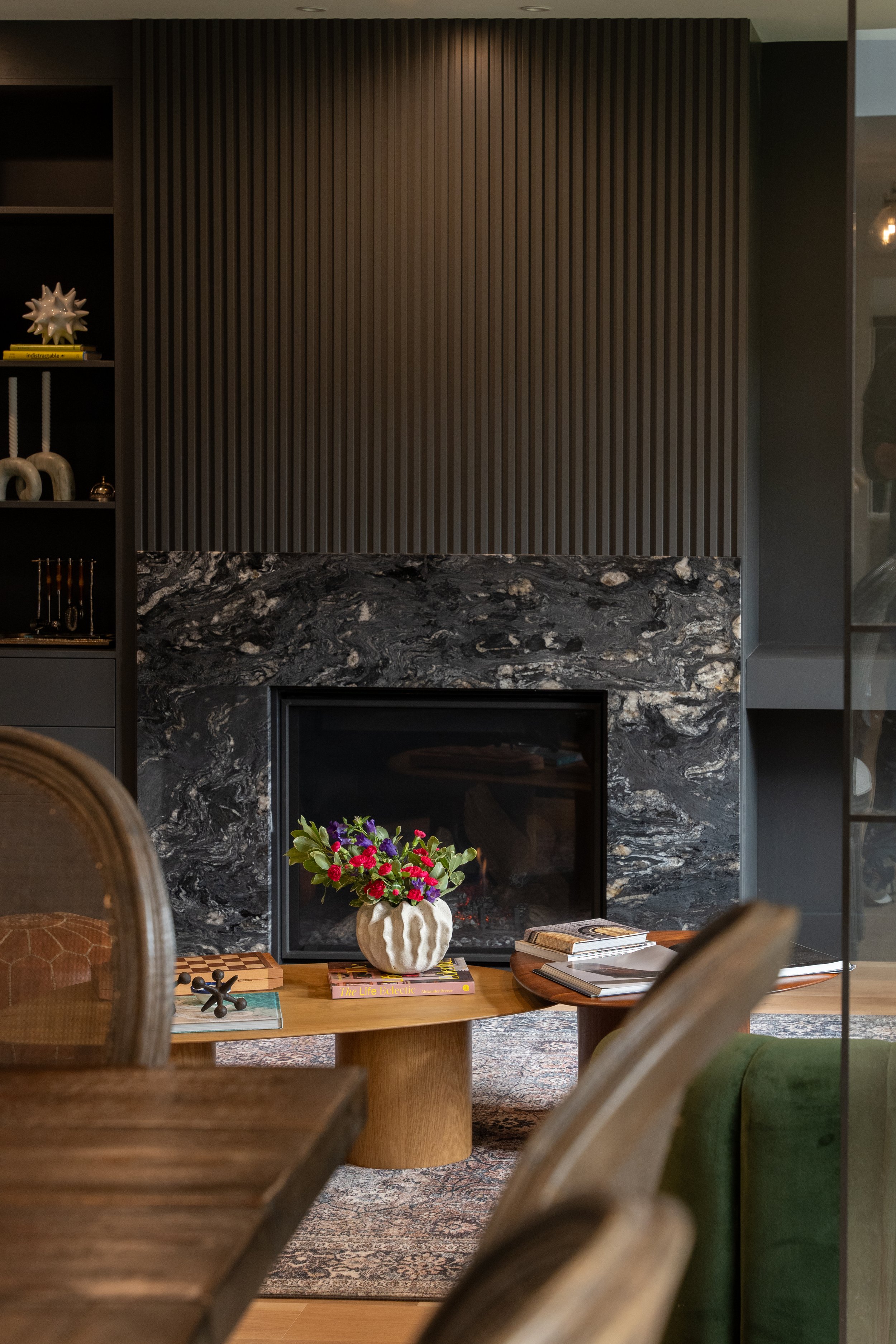House Expansion and Remodel
For this New Jersey project, we maintained continuous communication with the builder, ensuring the successful execution of our vision and design. Our scope included managing the selection of all finishes, such as flooring, bathrooms, and kitchen materials, as well as overseeing the design and installation of custom-built furniture. Additionally, we curated and styled the furnishings to complete the space with a cohesive aesthetic.
In the open-plan living area, vaulted ceilings with exposed wooden beams draw the eye upwards, adding both height and warmth. Large windows flood the space with natural light, while black-framed glass doors provide a seamless transition to the outdoors.
The “lounge” was a very important space for our clients. It’s a refined and moody room with dark walls and a sleek gray granite fireplace as the focal point. Built-in shelves flank the fireplace, adding functionality and style. A camel leather sofa provides warmth and contrast, while two velvet green swivel chairs introduce a luxurious touch. A glass door with black accents offers privacy while allowing natural light to filter in.
We also designed custom-made furniture for the mudroom, butler’s pantry, master bedroom, and master bathroom, ensuring each piece was tailored to meet the specific needs and aesthetic of each space.
The elegant and timeless modern farmhouse interior seamlessly blends rustic charm with contemporary sophistication, resulting in a warm yet refined atmosphere. Clean lines and thoughtful details, enhanced by the natural warmth of wood tones, define the understated elegance of this design. The balance between traditional elements and modern touches creates a space that is both inviting and enduring, offering a perfect blend of comfort and style.
““The function of design is letting design function.””
Photos by Ricardo Mueses
Fotografías por Ricardo Mueses


























